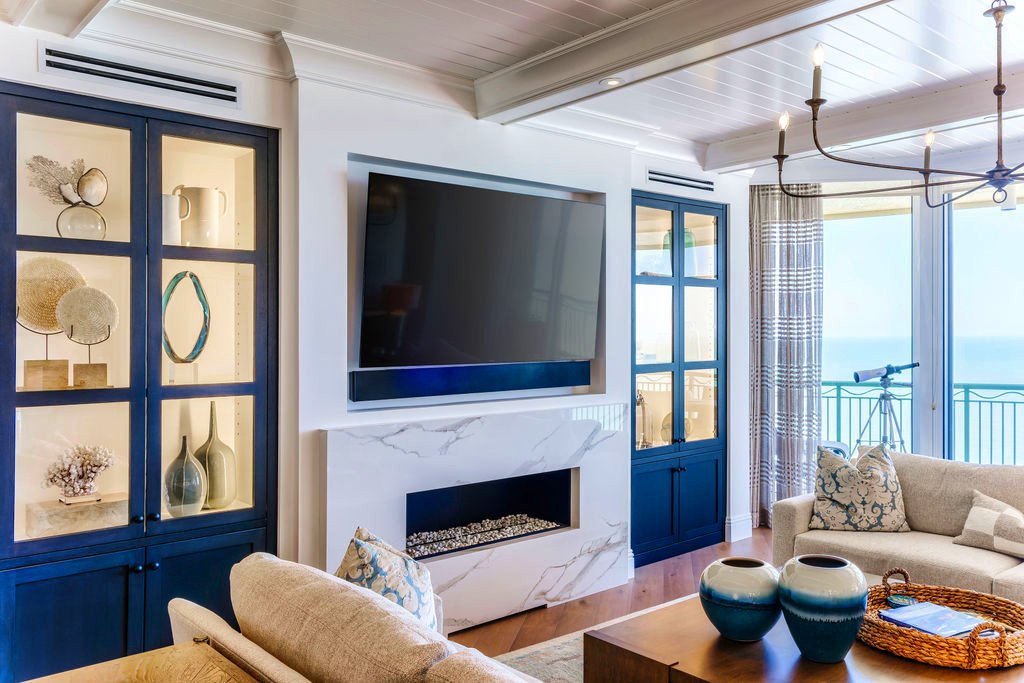New Home Ideas: Your Very Own Dream Home Wish List
Use This Wish List To Organize and Prioritize Your Vision
There are so many new home ideas and things to consider as you make your plans to build a new home. It is so multi-faceted a project that it can set your head spinning before you even begin. A great custom home builder is able to help stop the spinning and help you think straight throughout the project, from beginning to end. This post will help you organize your thoughts in order to consider the particular rooms and other spaces you might want to include in your new build - and to encourage you to think about how you would like to design and orient them.
You've imagined building your dream home for years, we are here to make sure that dream becomes a reality. The best way to get what you want when you build a new home is to really think through what matters. Try using our Dream Home Wish List to reflect your personal priorities and sense of style.
Here’s how to get started
Start by studying your existing home—what works and what doesn’t?
I love _______________________________________ about my current living situation. And _______________________________________ doesn’t work well in my current home. How do I see myself decorating my new home?
Next iron out some must-have features in your new home. Here are a few questions that it covers to help you figure out your ideal living environment:
What don’t you like about your current living situation?
How do you like to relax at the end of a long day?
What will your dream home include?
What rooms do you desire to have on the main level?
What kind of ceiling details would you like in the great room?
What follows is a list of rooms you might include in your build. Of course, you may have thought of many of these already, and some you may not have already considered. Think of the list as a guide for your thoughts, and consider where you would want each room to be located in the home. Think also about how you would describe the rooms as you envision them (big and open vs. small and cozy, view-facing, timber framing, quiet, etc.) and any specific features that you have in mind.
Foyer
Kitchen
Kitchen Island
Kitchenette or Wet Bar
Pantry (walk-in?)
Dining (formal or open?)
Sitting Areas
Living/ Great Room
Bedrooms (how many?)
Bathrooms (how many?
Separate bathtub area (soaking or Jacuzzi?)
Closets (walk-in?)
Powder room(s)
Family Room
Theater/ Media room
Fireplaces (wood or gas?)
Study/ Library
Home Office
Laundry
Mudroom
Balcony/ Loft
Gym/ Exercise room
Music room
Wine Cellar
Elevator/ Dumb waiter
Garage (Attached? Number of bays?)
Workshop (within home or separate?)
Porches (covered, screened)
Outdoor kitchen/ Entertaining
Pool/ Hot tub
Sauna
Other Indoor Space
Other Outdoor Space
We hope this checklist made you think more about how to get your custom home dream started.
Interested in talking about building your vision? Our design experts are here to support you throughout the entire process. The easiest and most convenient next step is to schedule a free Design Consultation with our team of experts. Now let's begin to work through this guide and continue down the path of creating your dream home together!

